
Archives du Manitoba
- manitoba.ca
- > Sport, Culture, Patrimoine et Tourisme
- > Archives du Manitoba
- > Expositions
- > Le Palais législatif du Manitoba
Expositions
Le Palais législatif du Manitoba : photographies des travaux
La construction du Palais législatif du Manitoba débuta en 1913. Les travaux se poursuivirent pendant la Première Guerre mondiale, malgré les retards connexes liés à la pénurie de matériaux, de main-d’œuvre et de fonds. Le Palais, dont l’occupation partielle commença en 1919, fut inauguré le 15 juillet 1920.
En 1915, L.B. Foote fut engagé par le gouvernement du Manitoba pour documenter en photo la construction du Palais. Voici des reproductions de 34 de ces photos, prises pour la plupart en 1915 et 1916.

Le Palais législatif du Manitoba : photographies des travaux
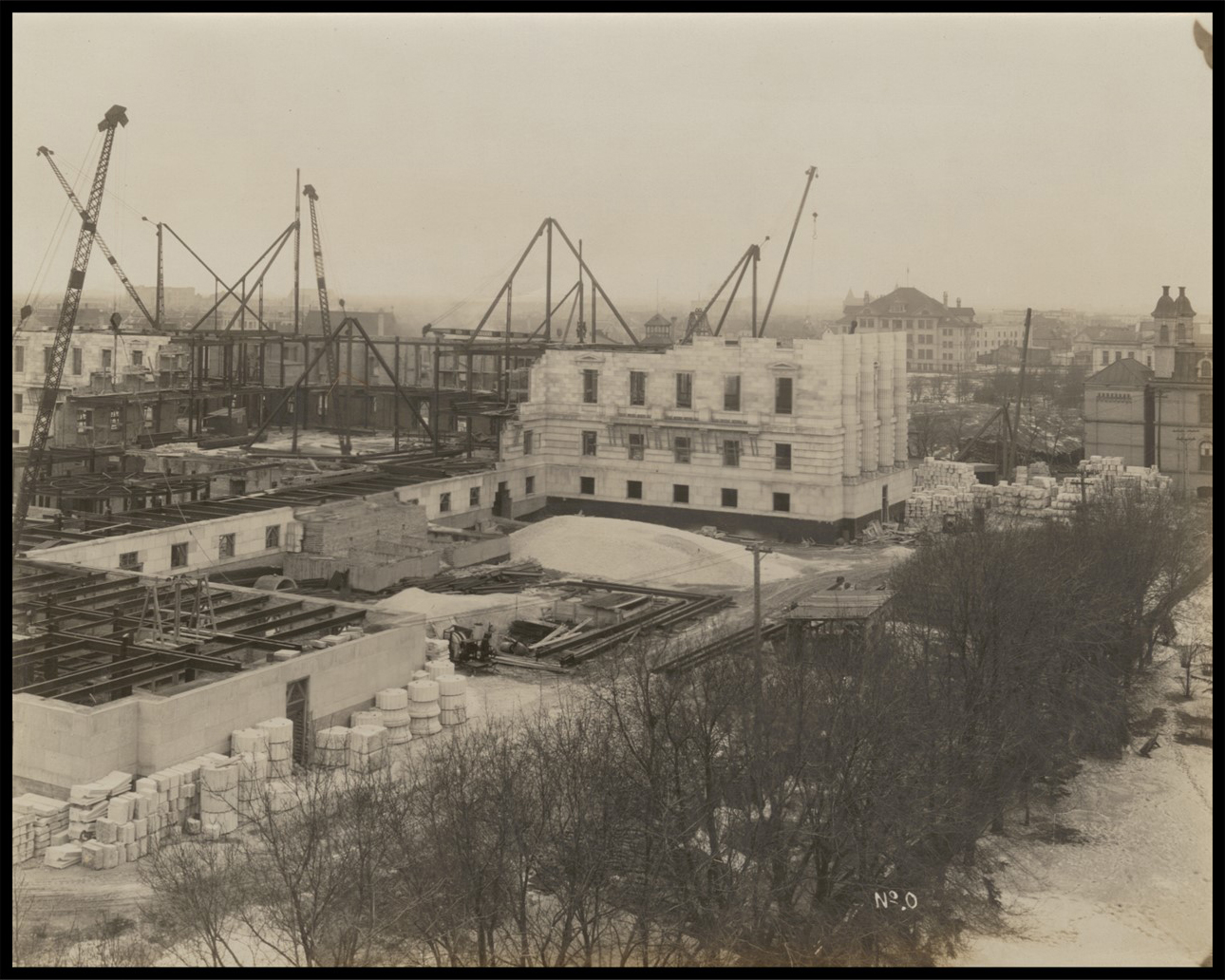
agrandir l'image
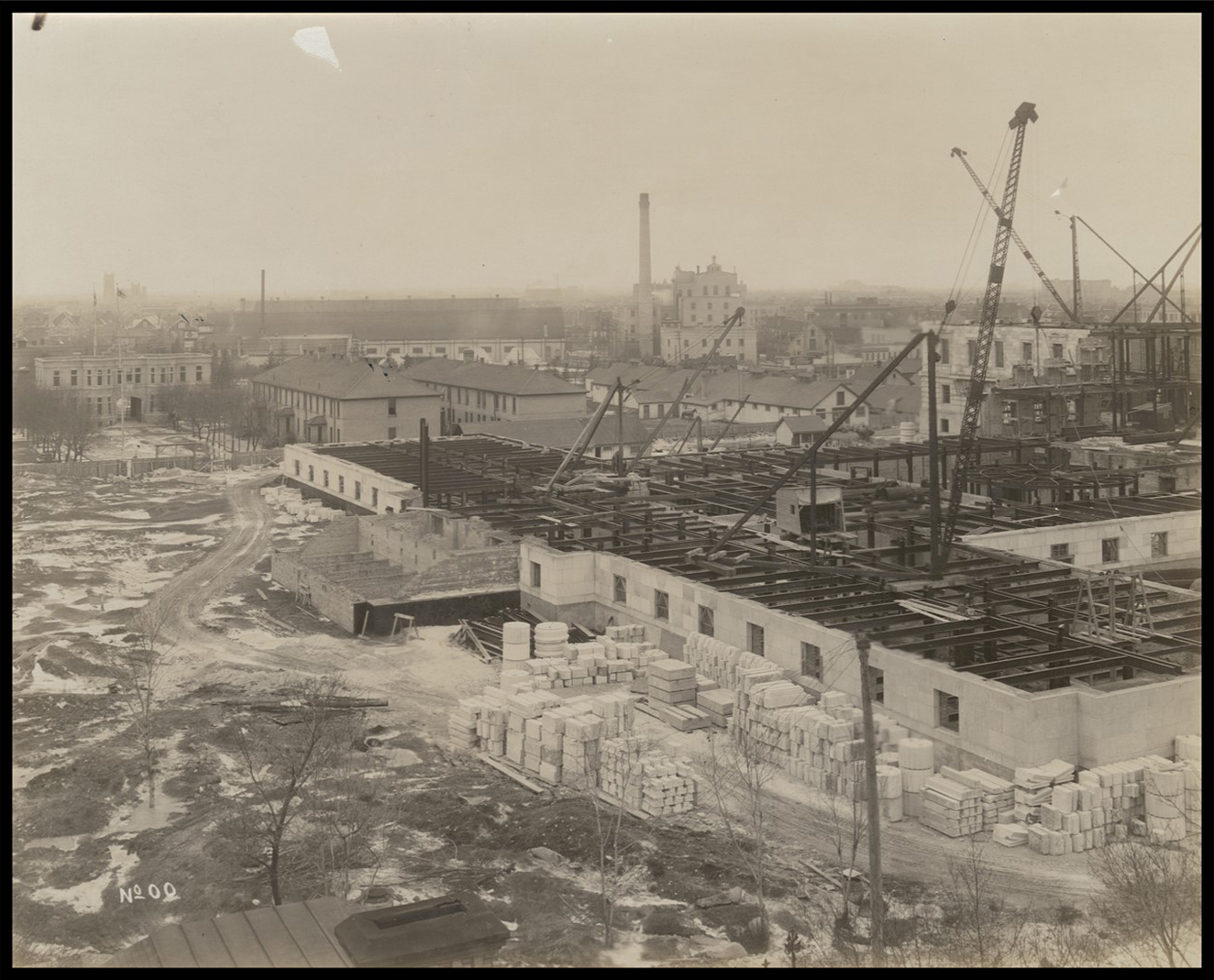
agrandir l'image
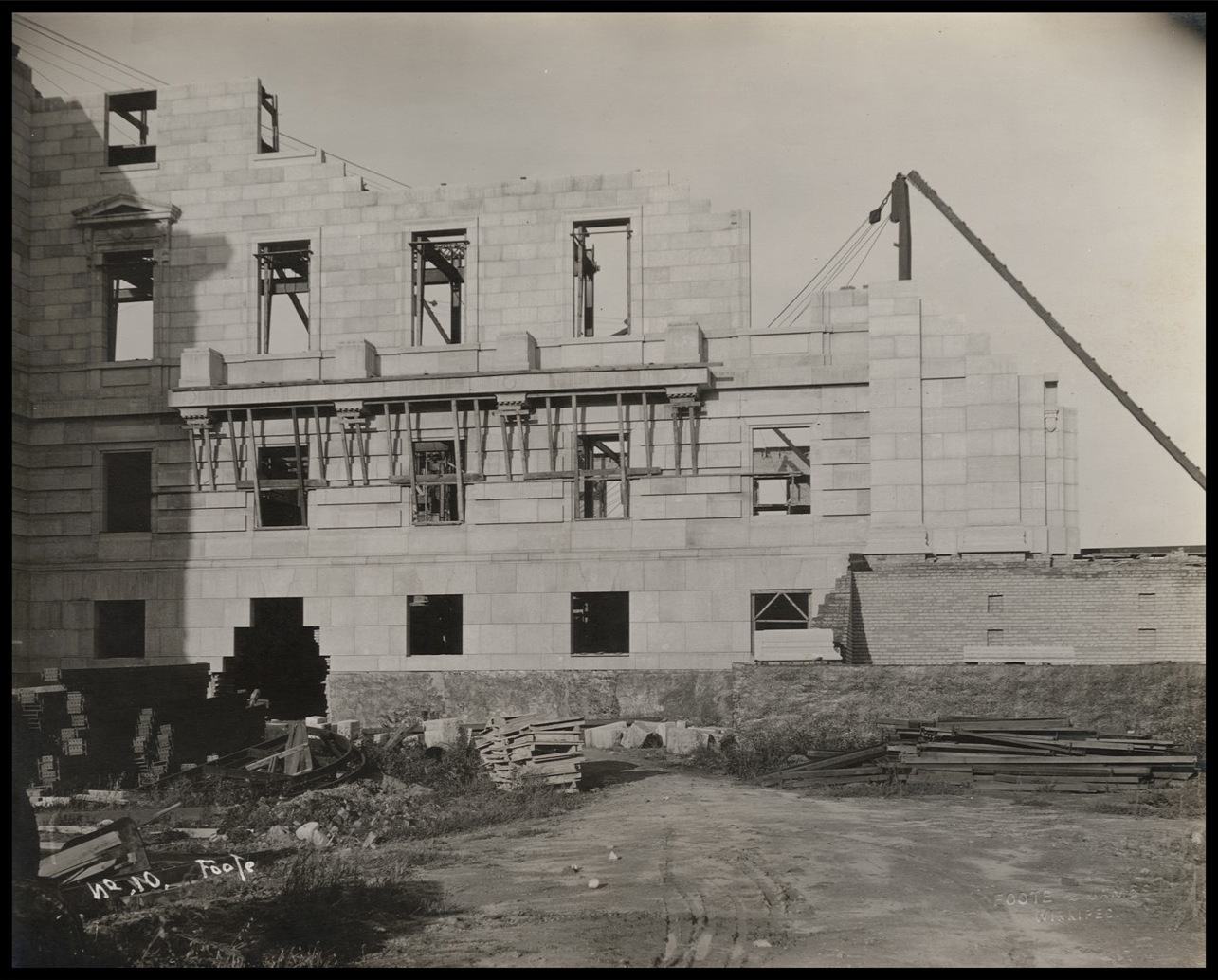
agrandir l'image
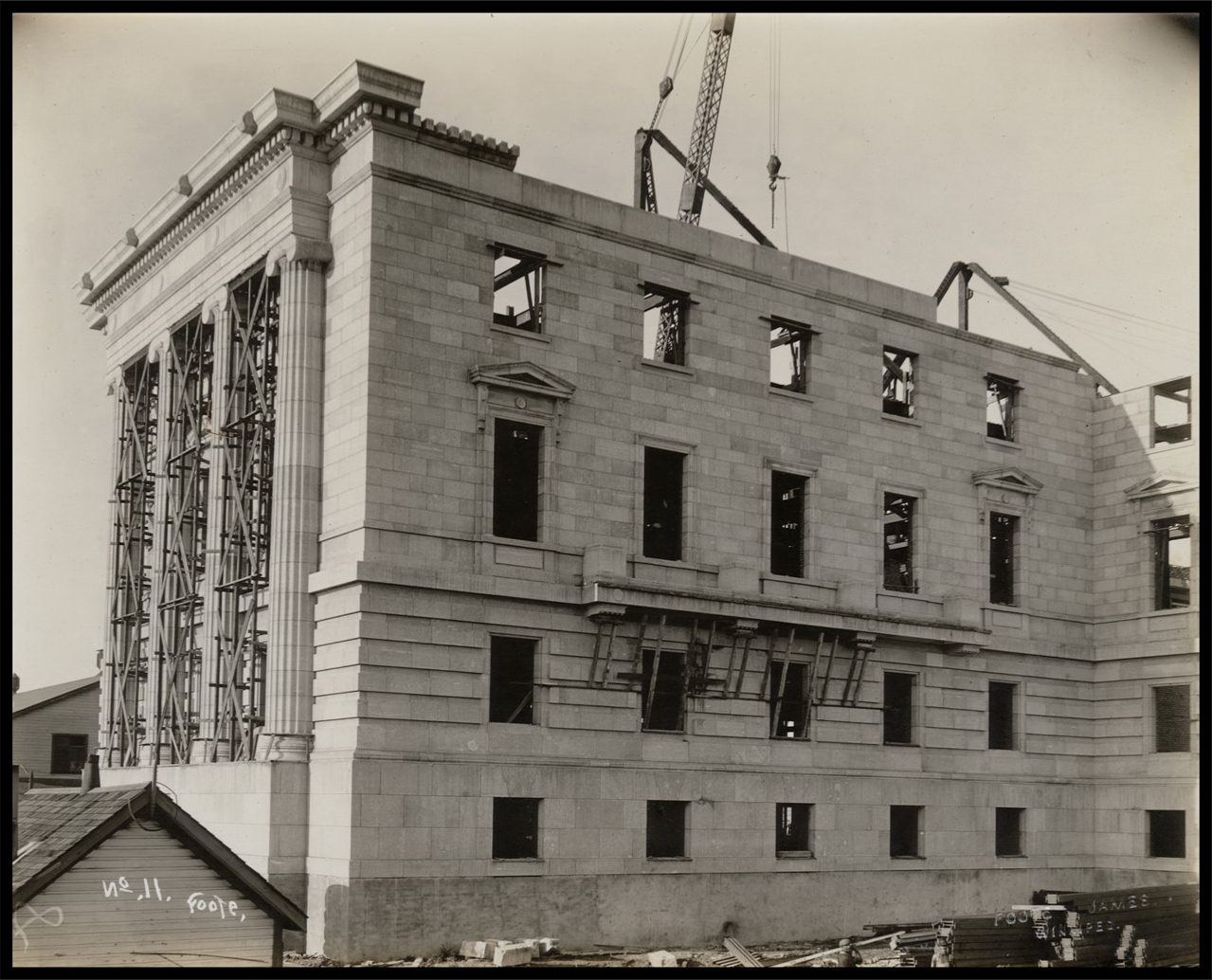
agrandir l'image
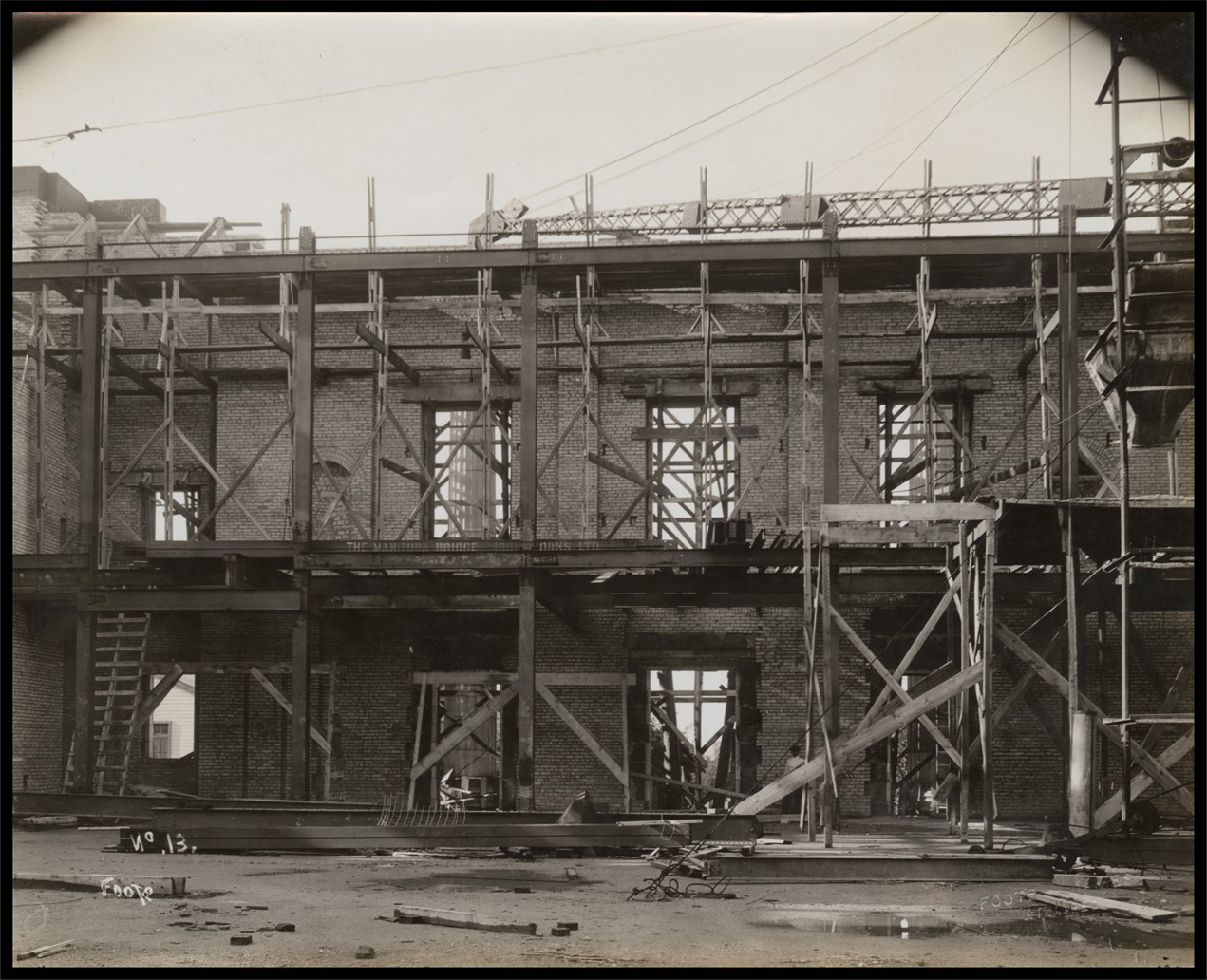
agrandir l'image
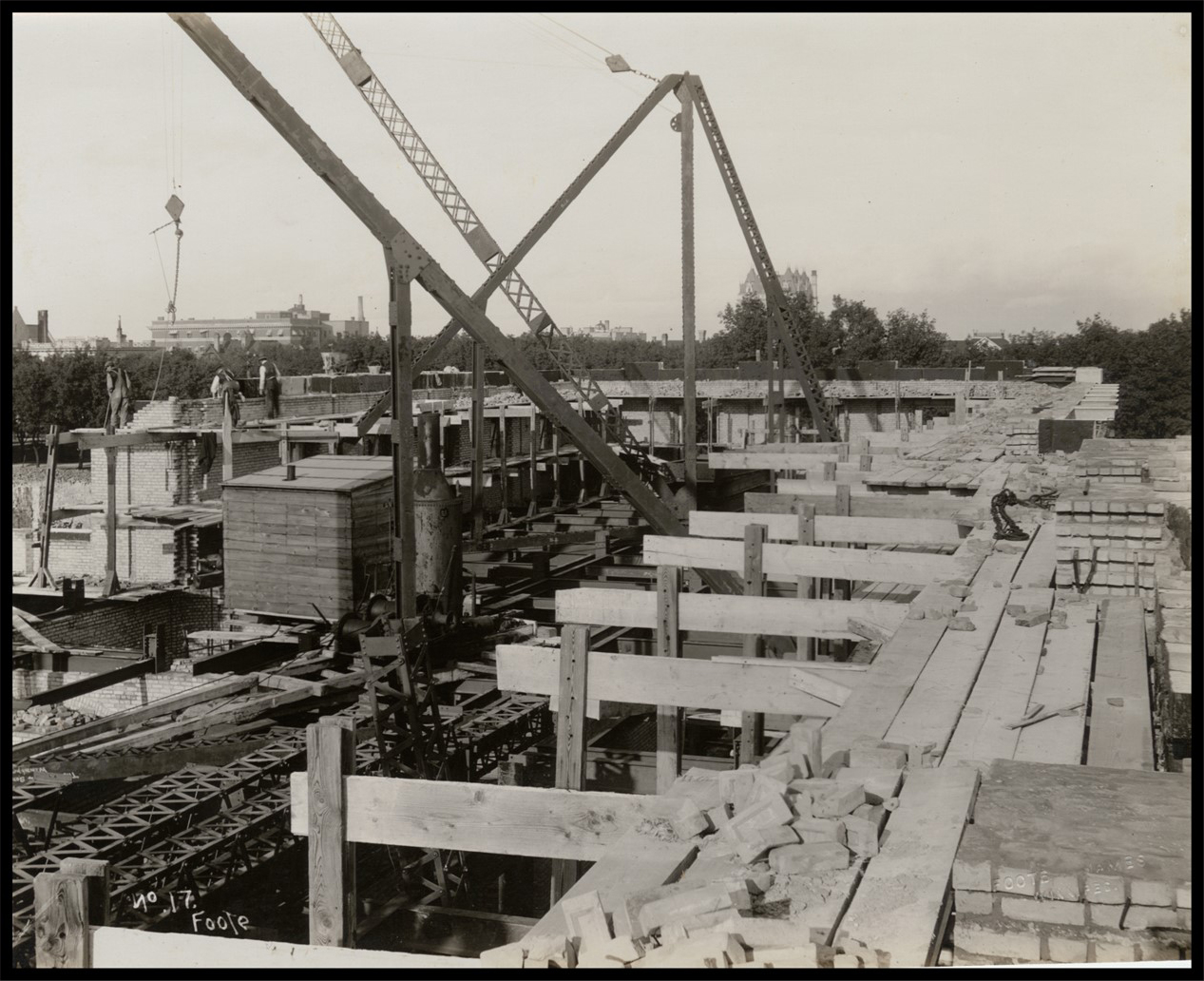
agrandir l'image
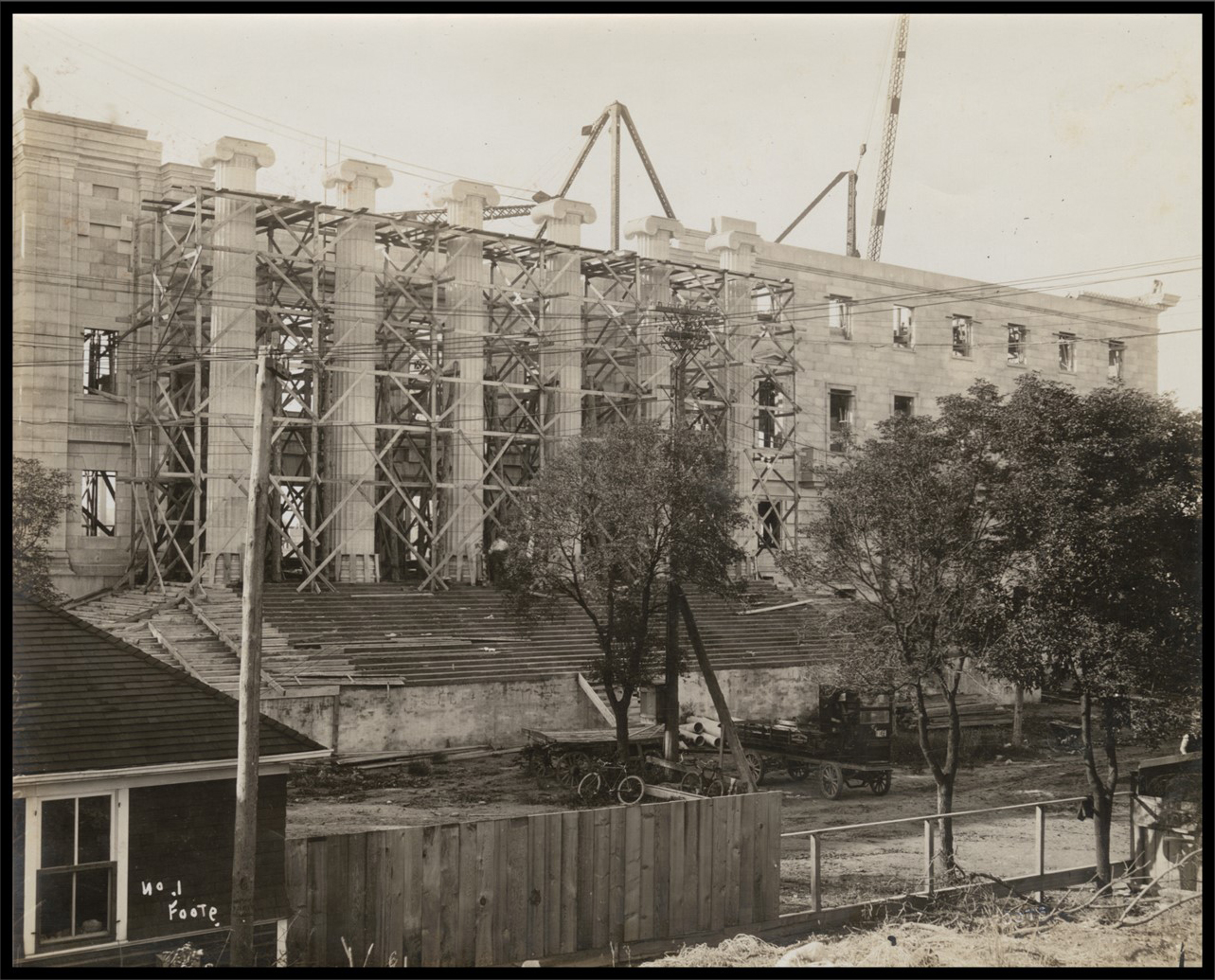
agrandir l'image
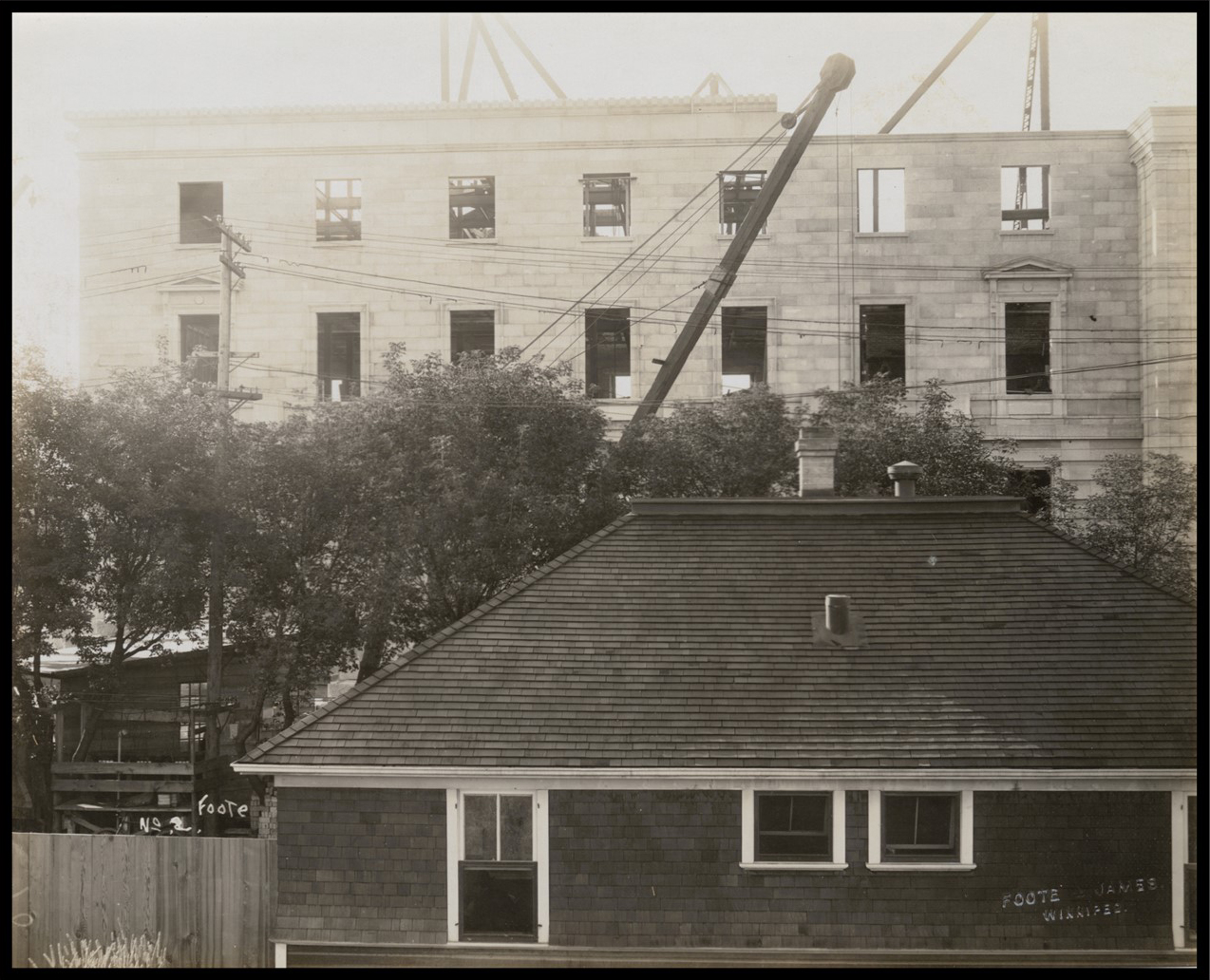
agrandir l'image

agrandir l'image

agrandir l'image

agrandir l'image

agrandir l'image
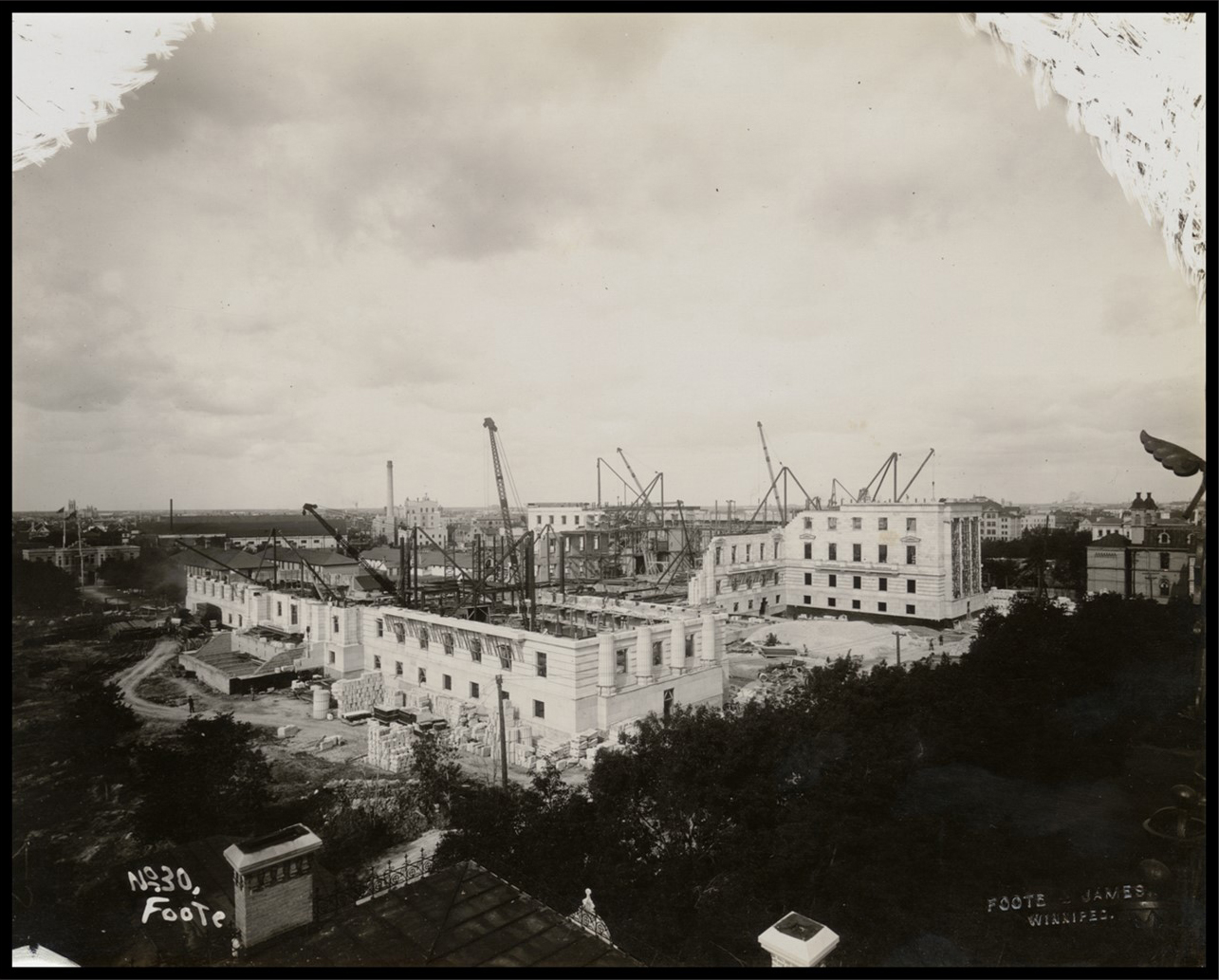
agrandir l'image
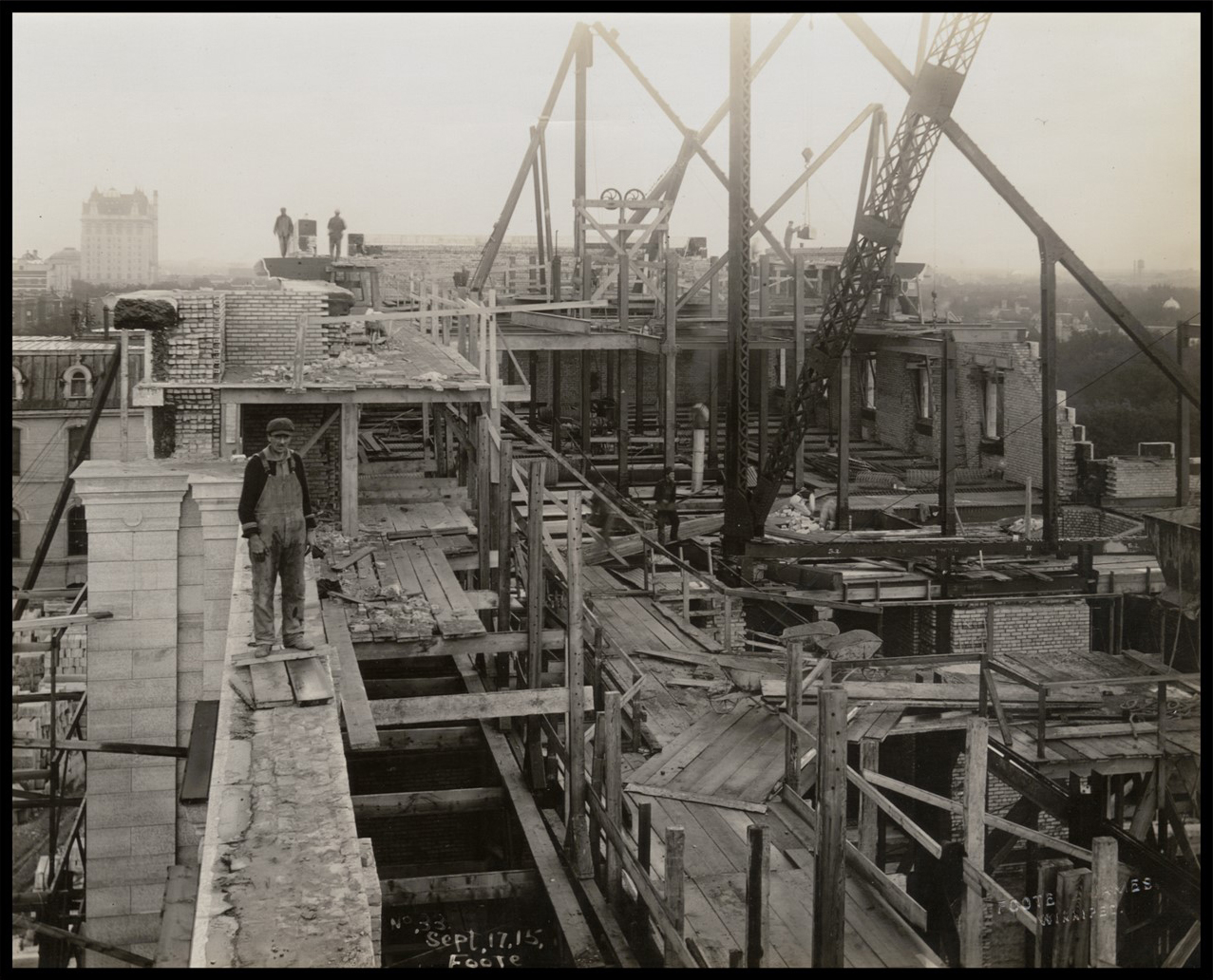
agrandir l'image
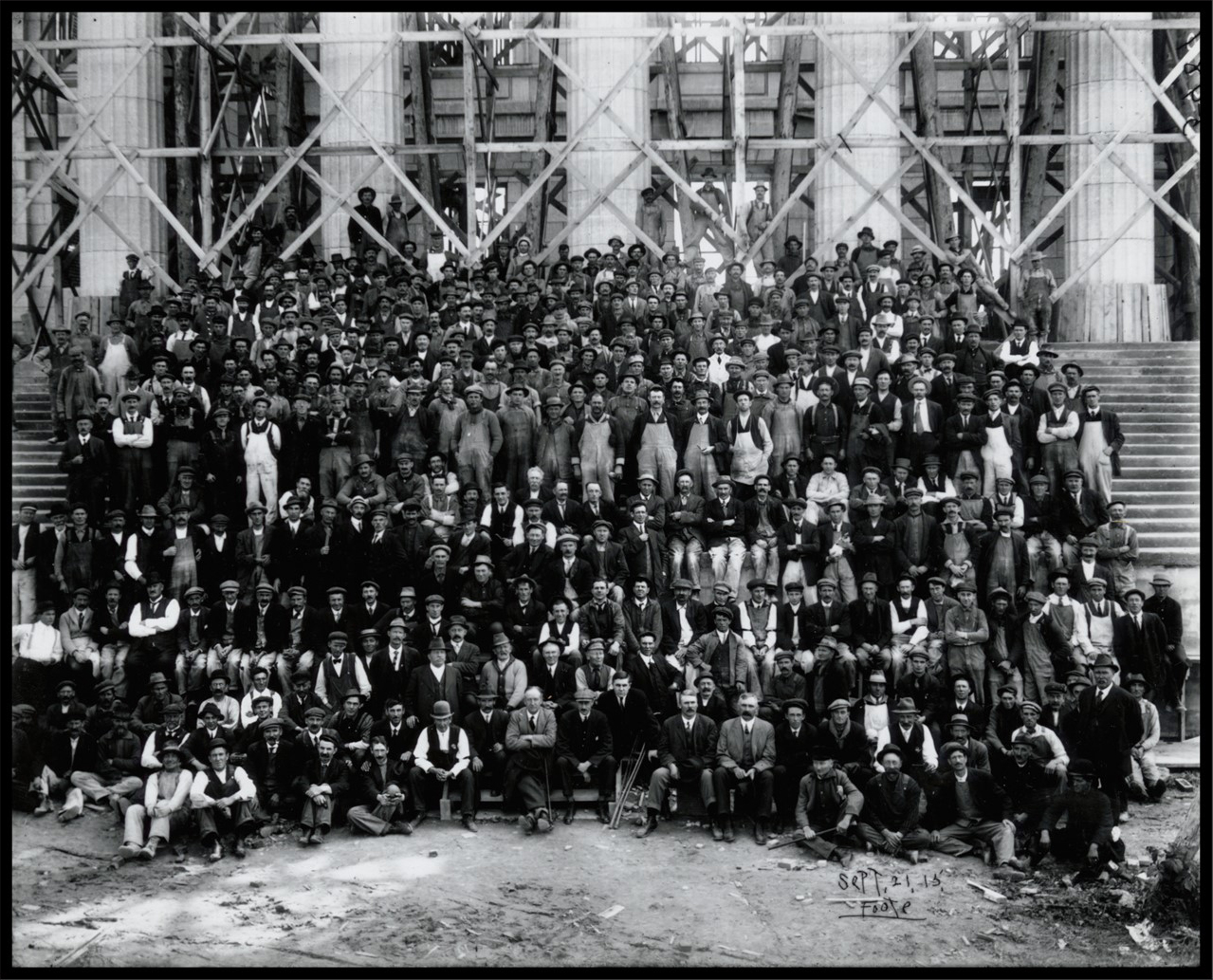
agrandir l'image
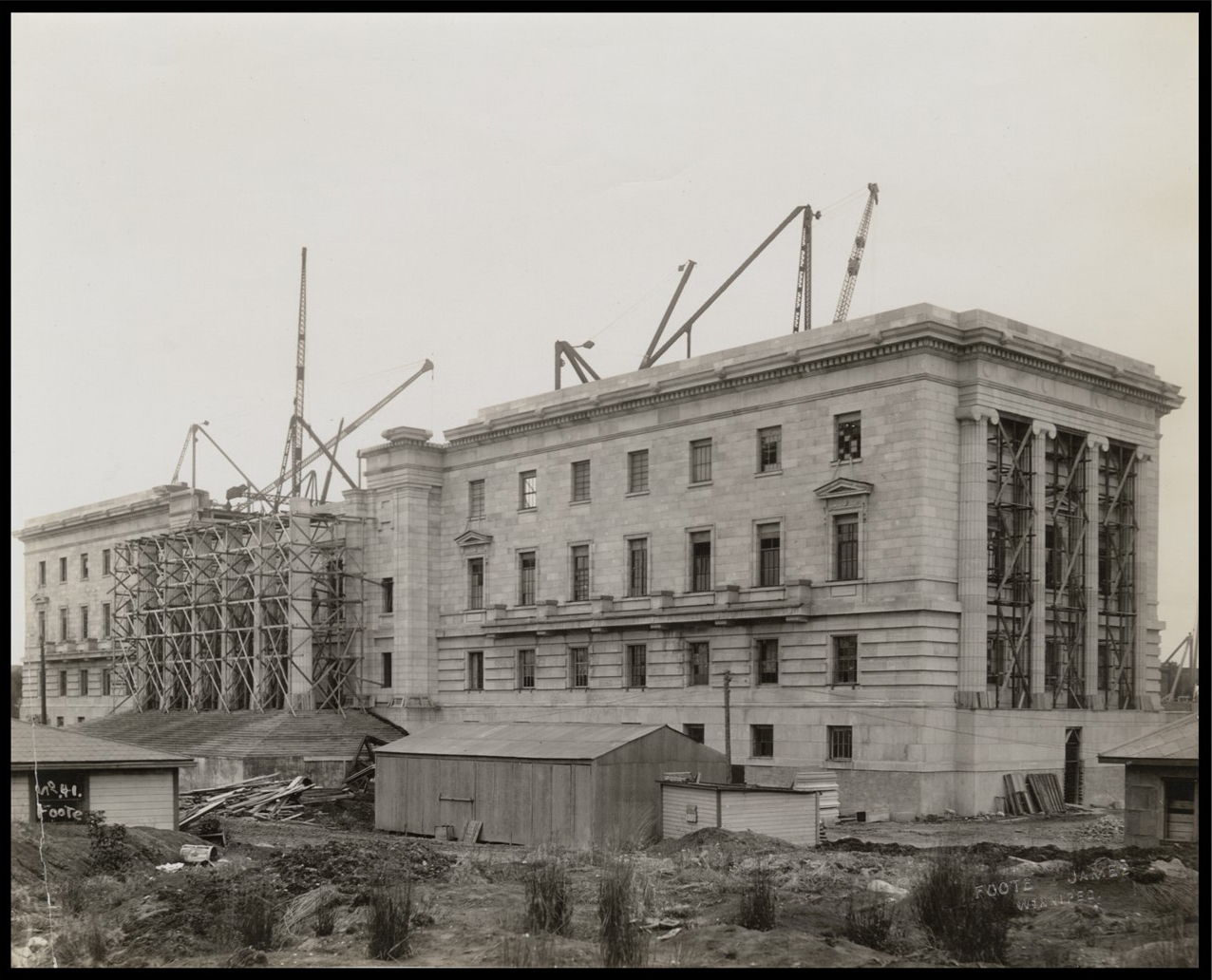
agrandir l'image
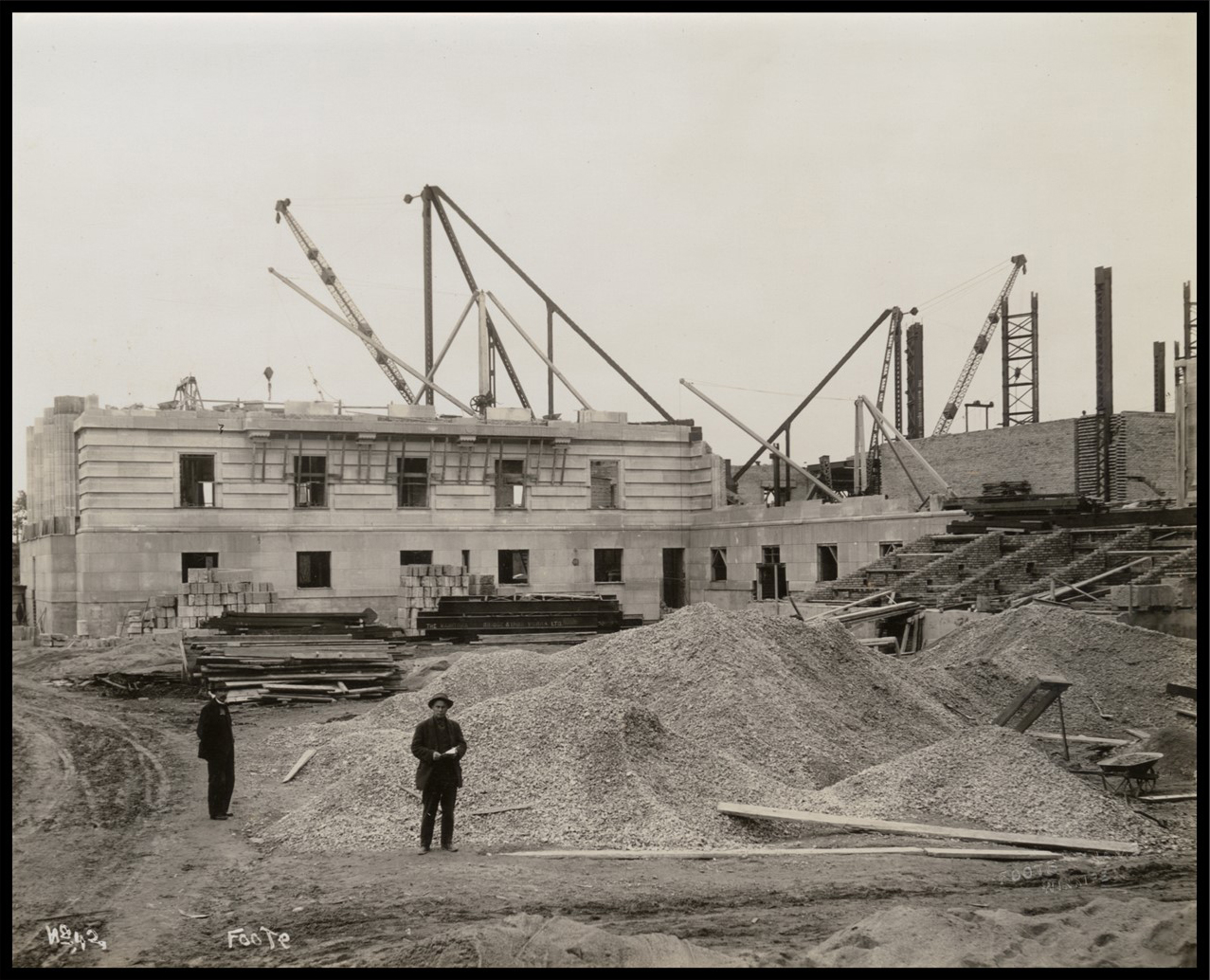
agrandir l'image
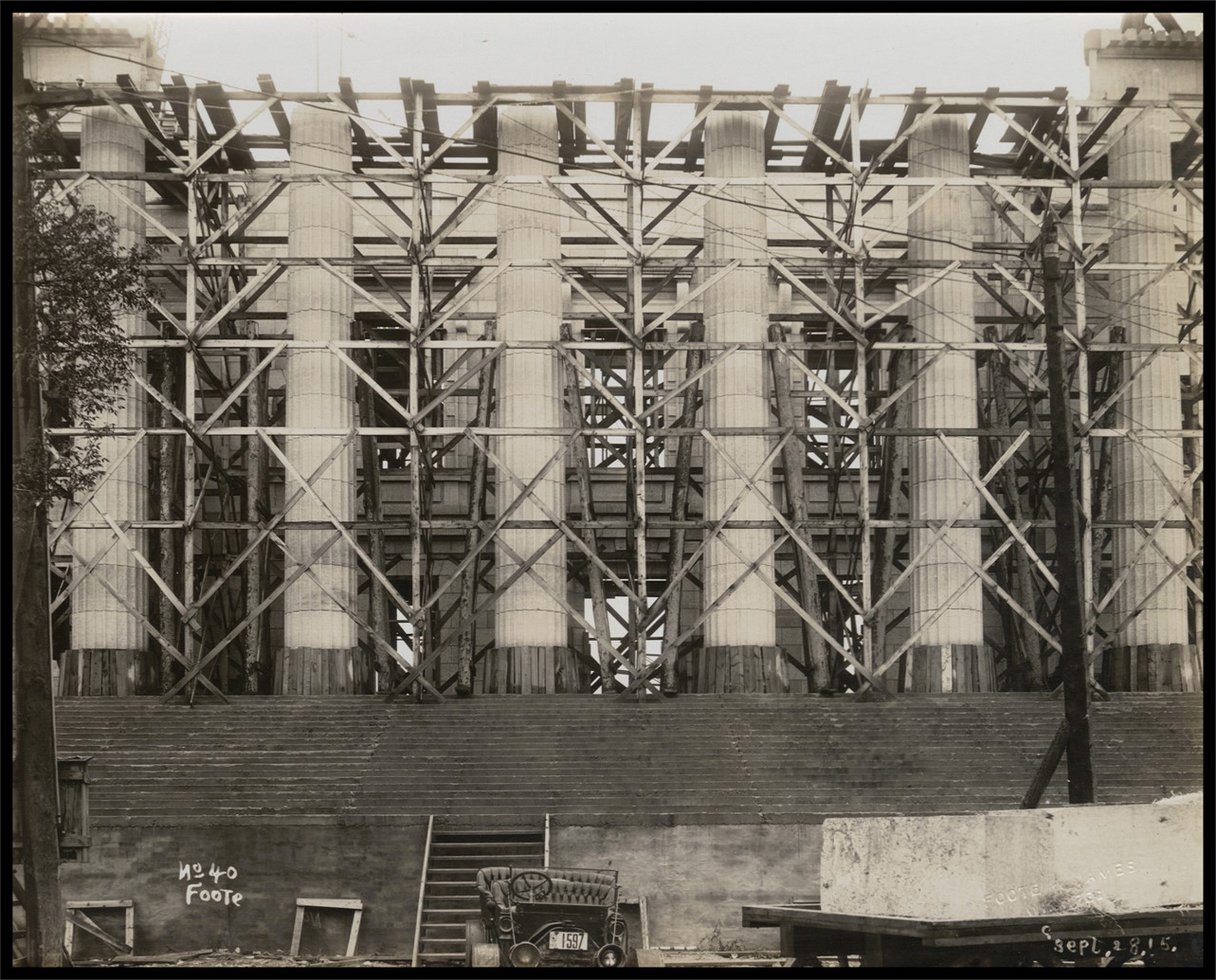
agrandir l'image
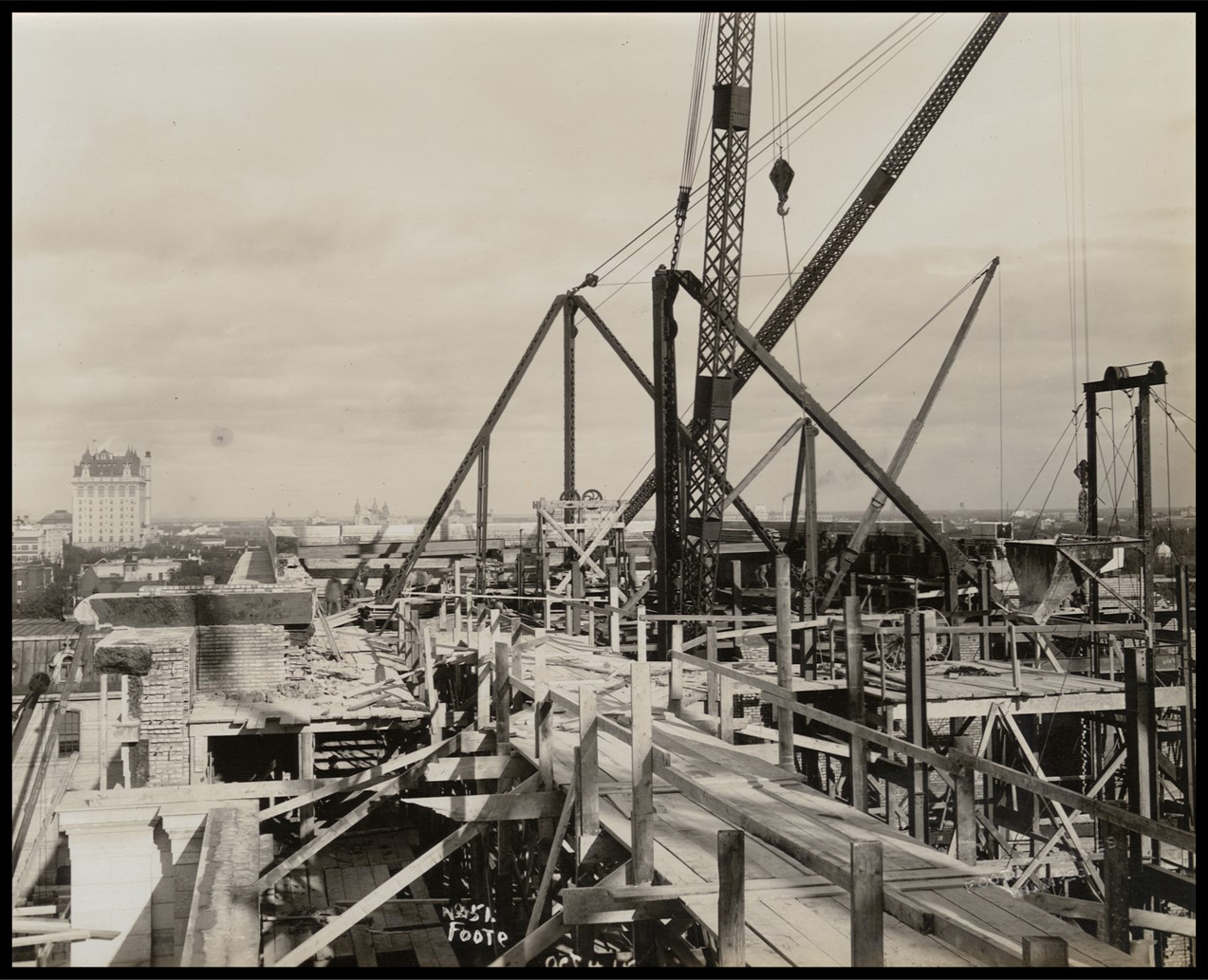
agrandir l'image
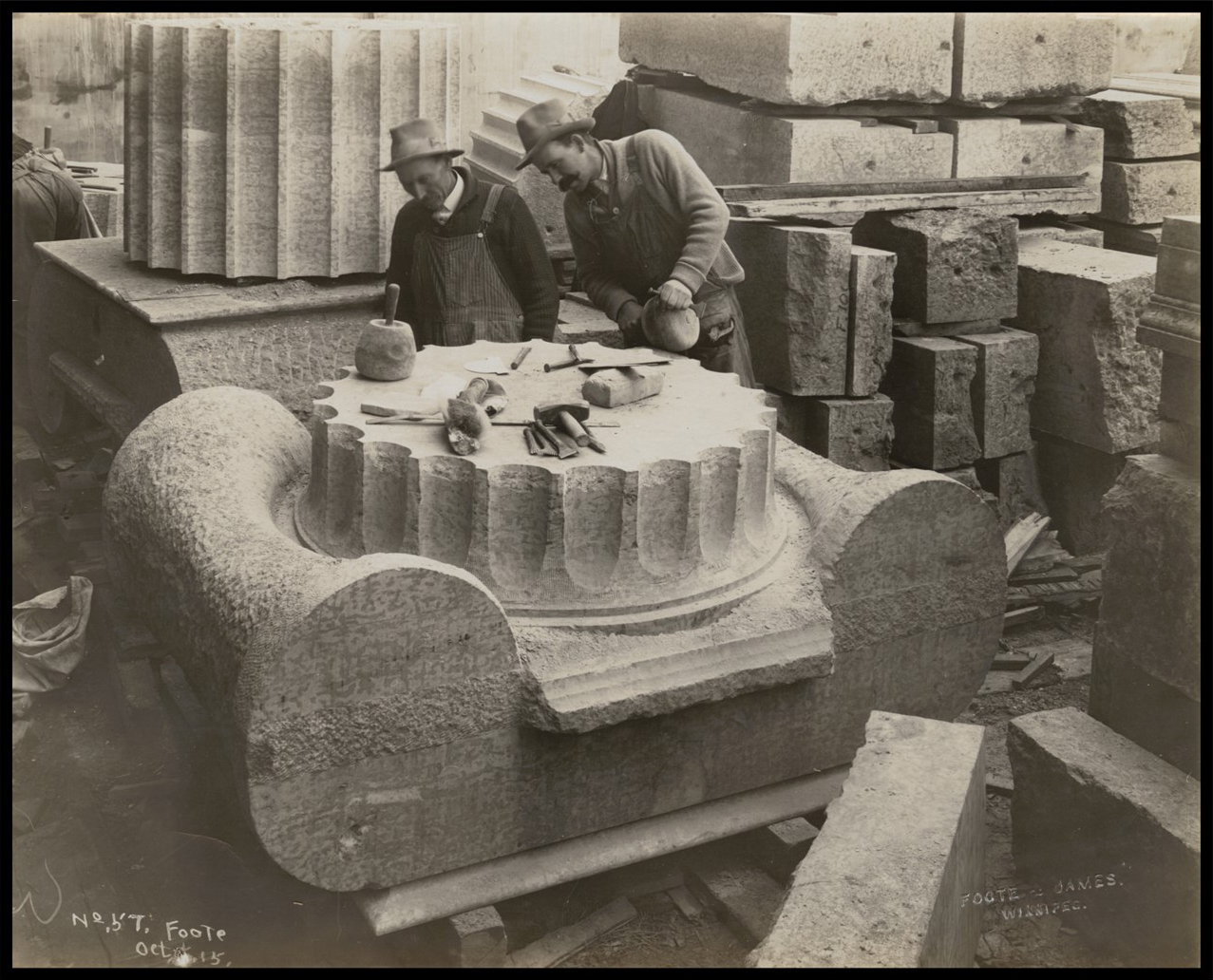
agrandir l'image
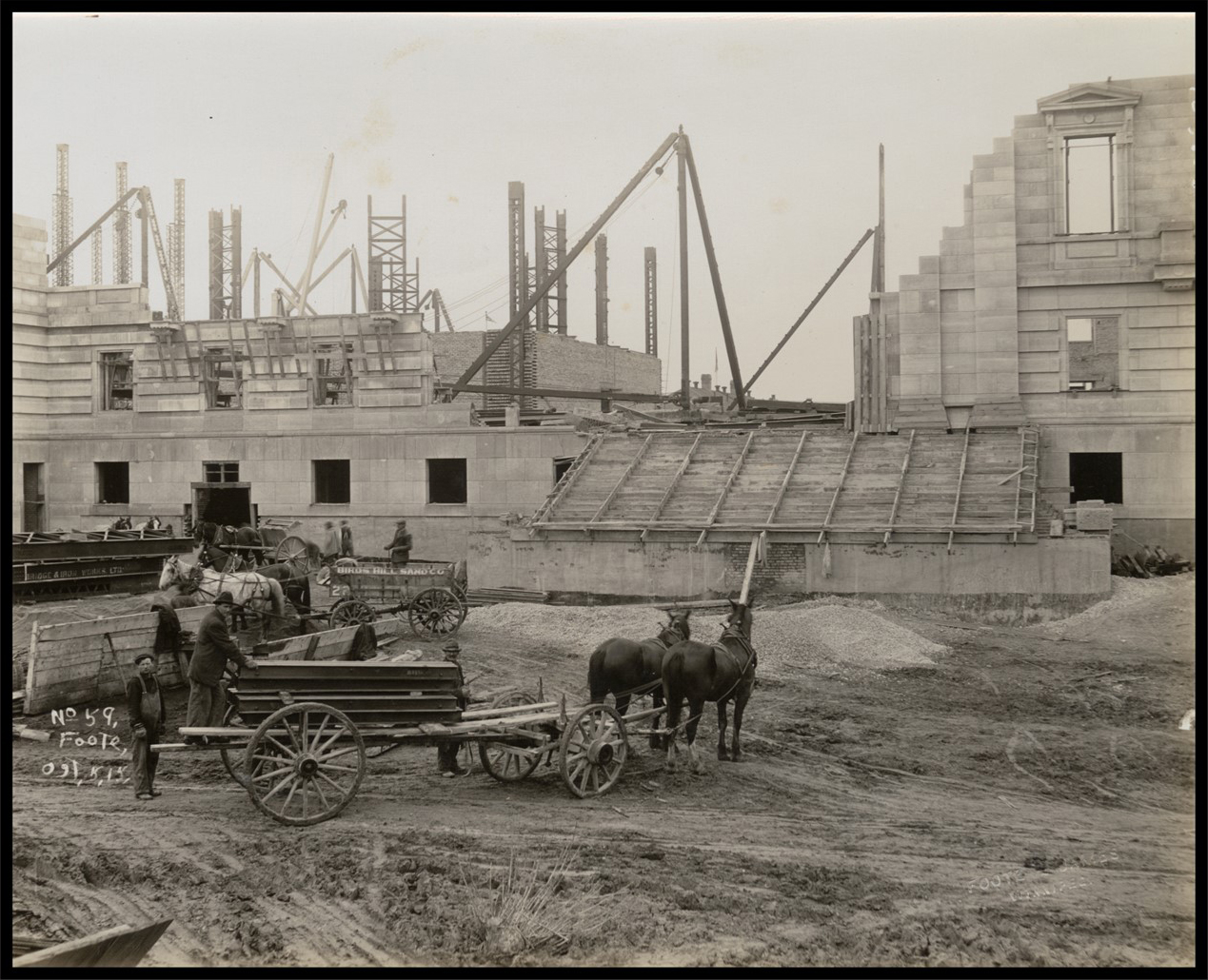
agrandir l'image
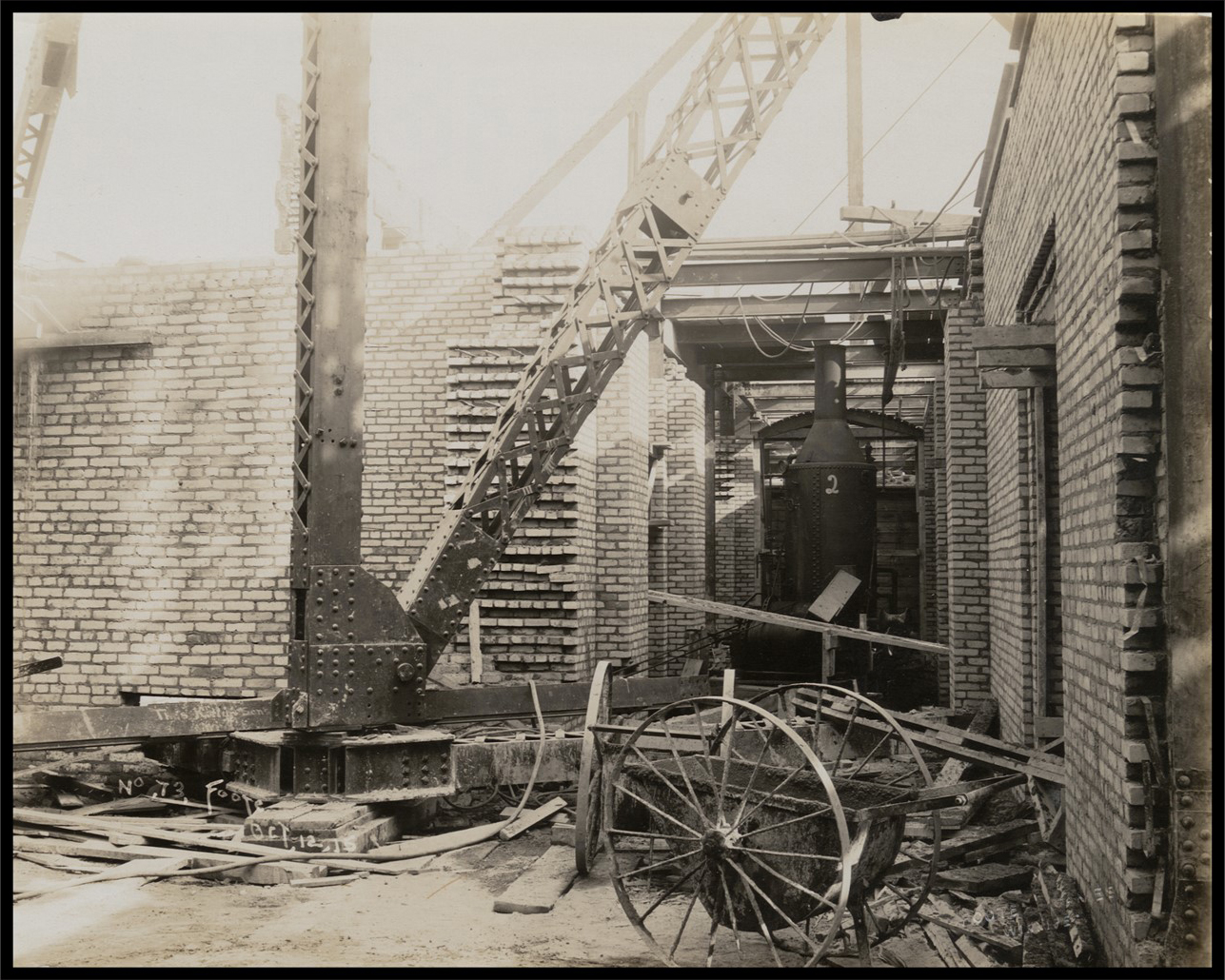
agrandir l'image
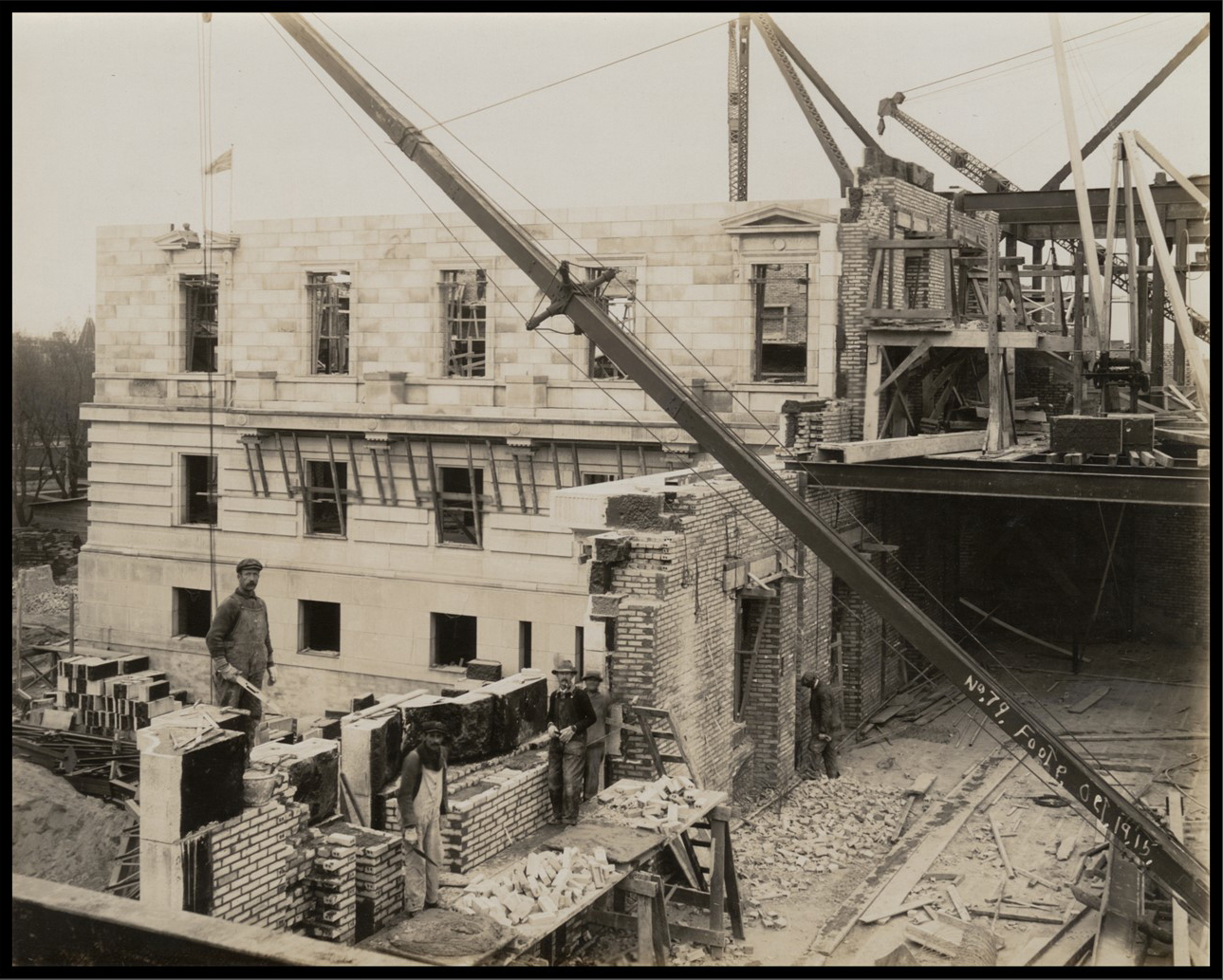
agrandir l'image
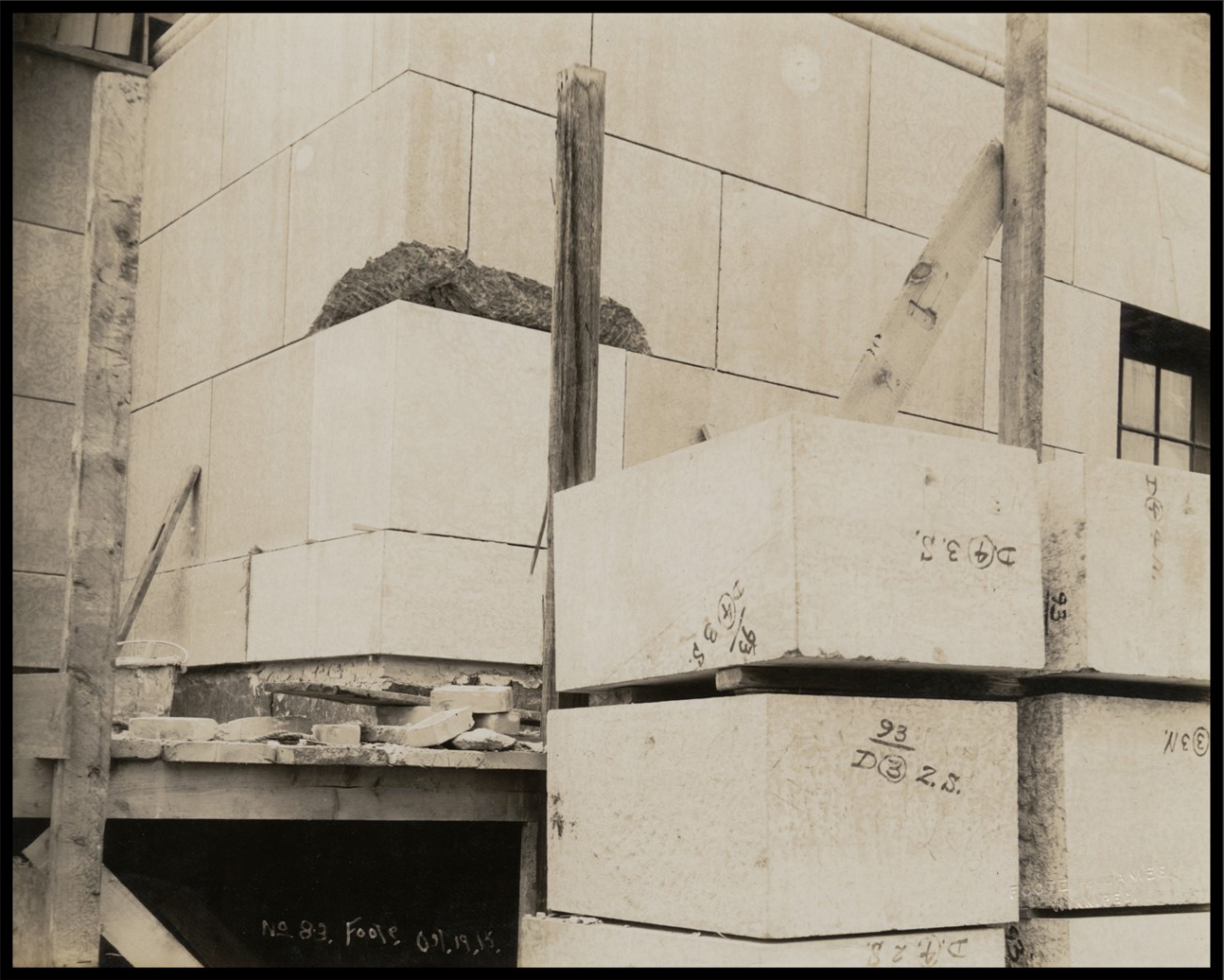
agrandir l'image
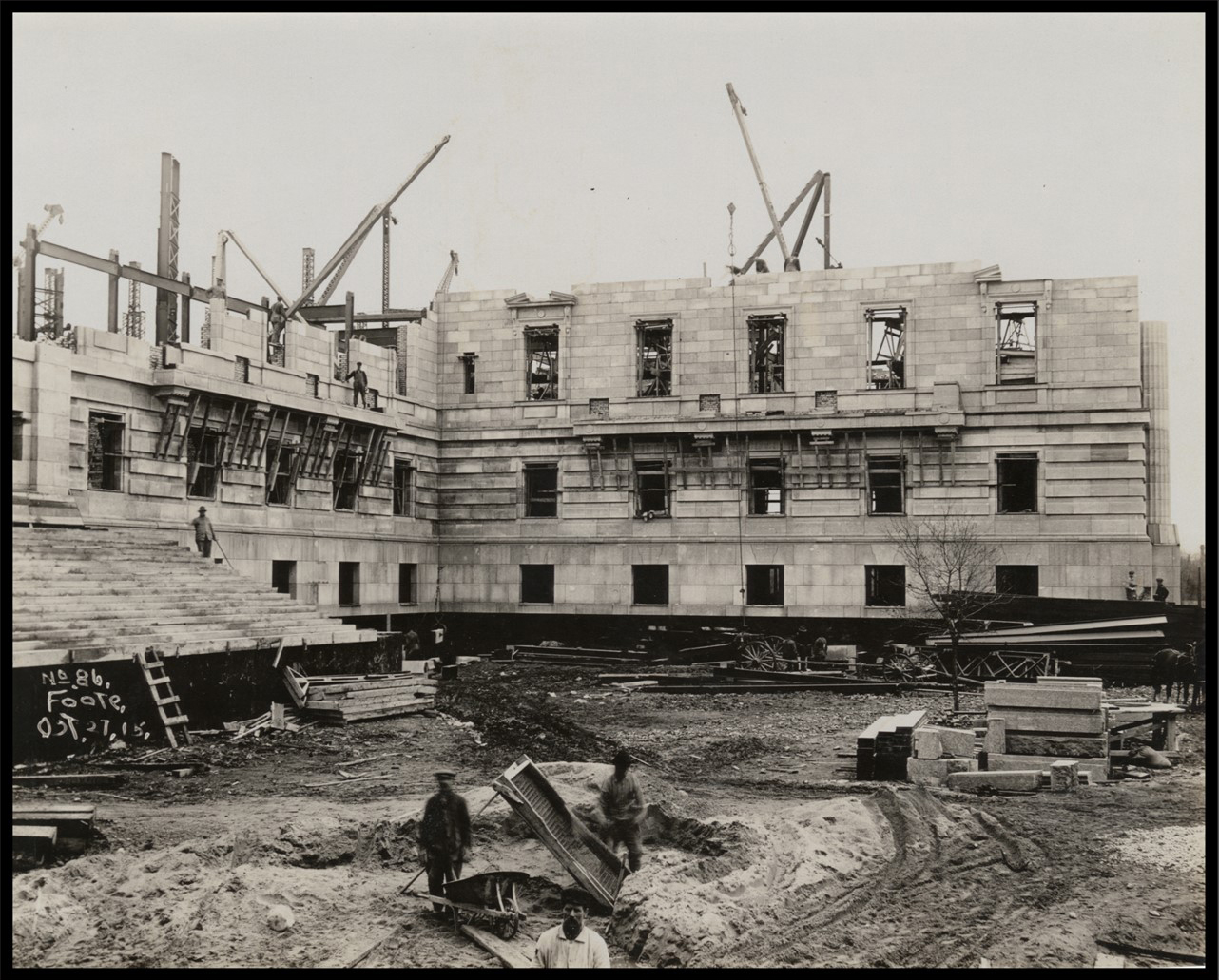
agrandir l'image
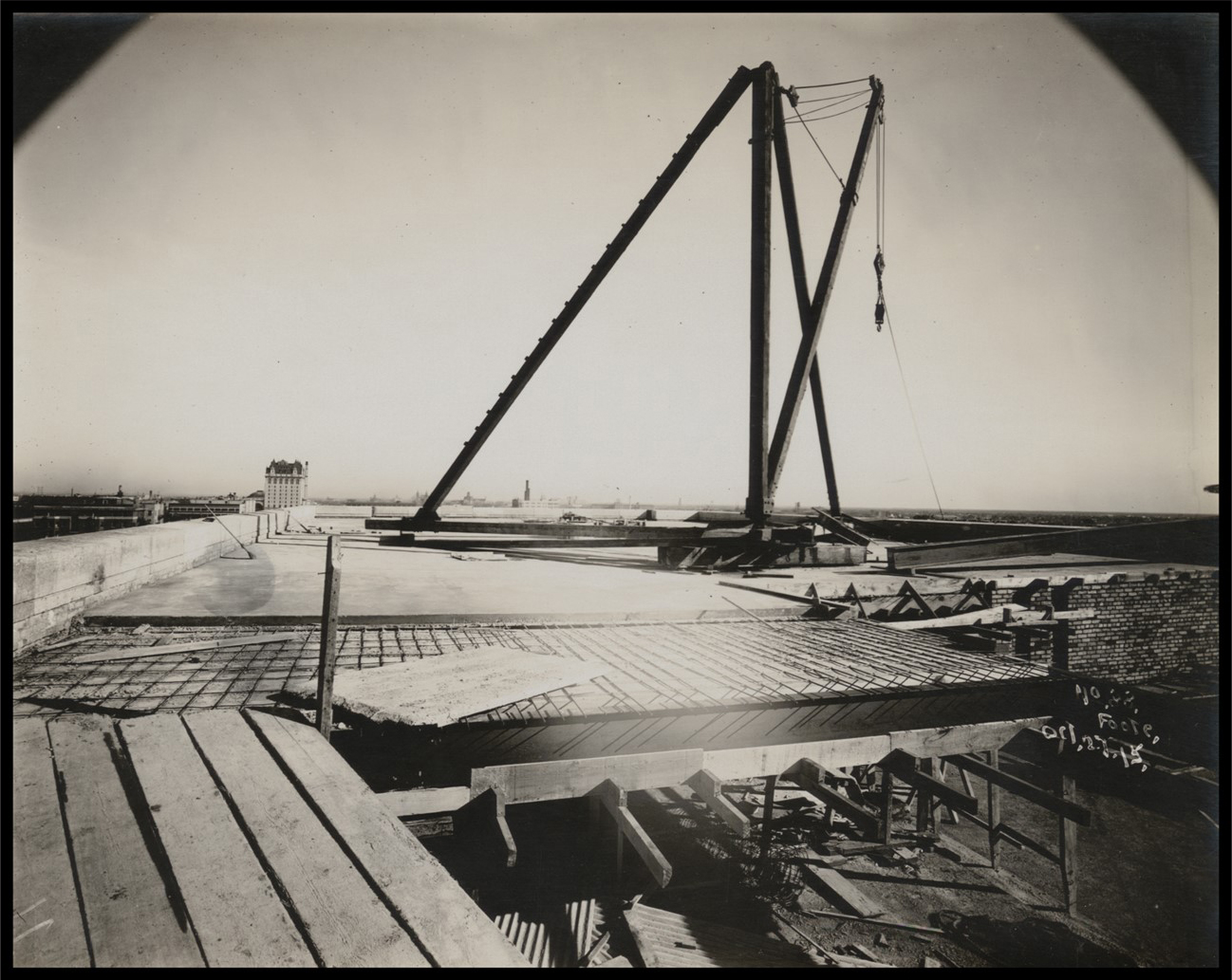
agrandir l'image
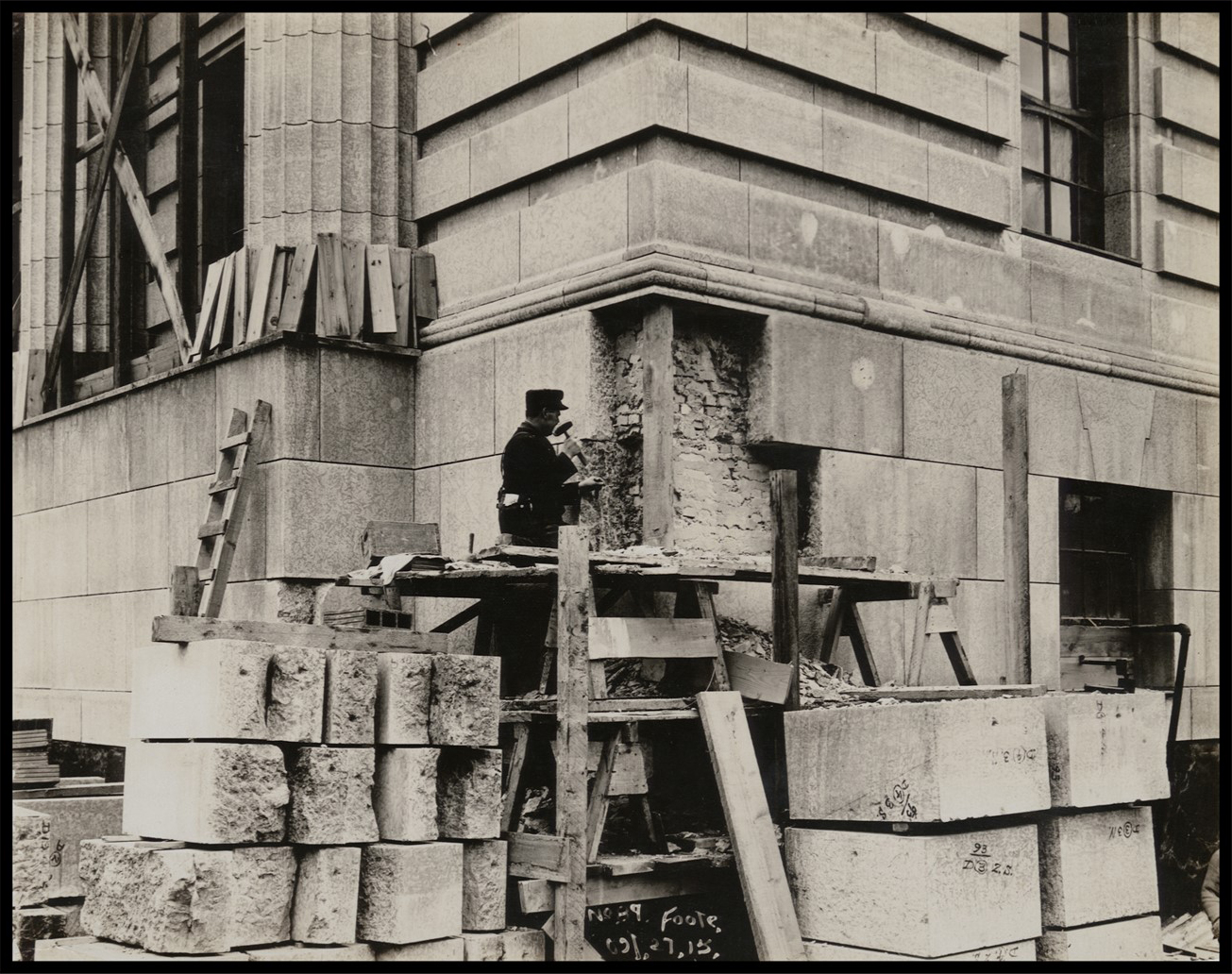
agrandir l'image
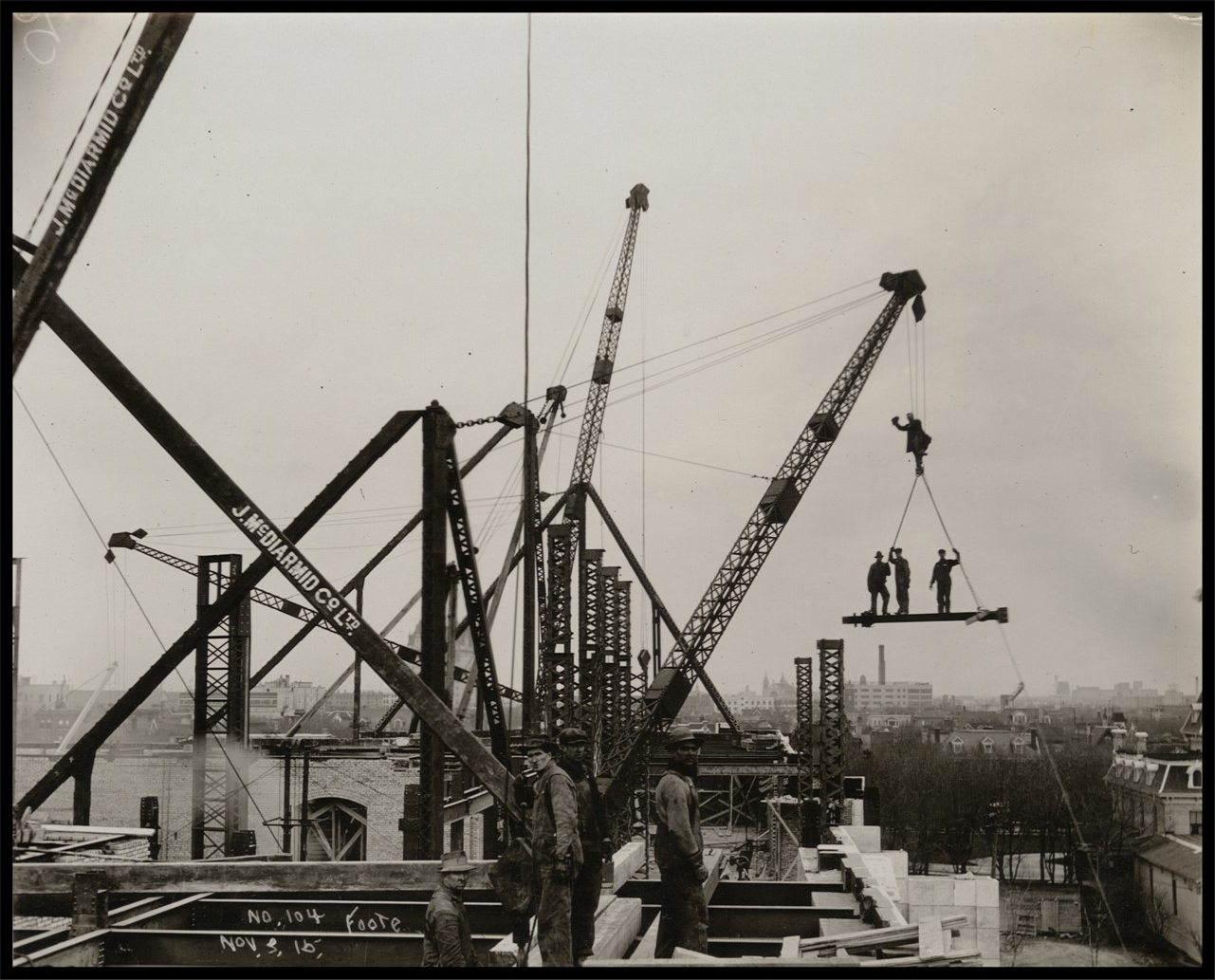
agrandir l'image
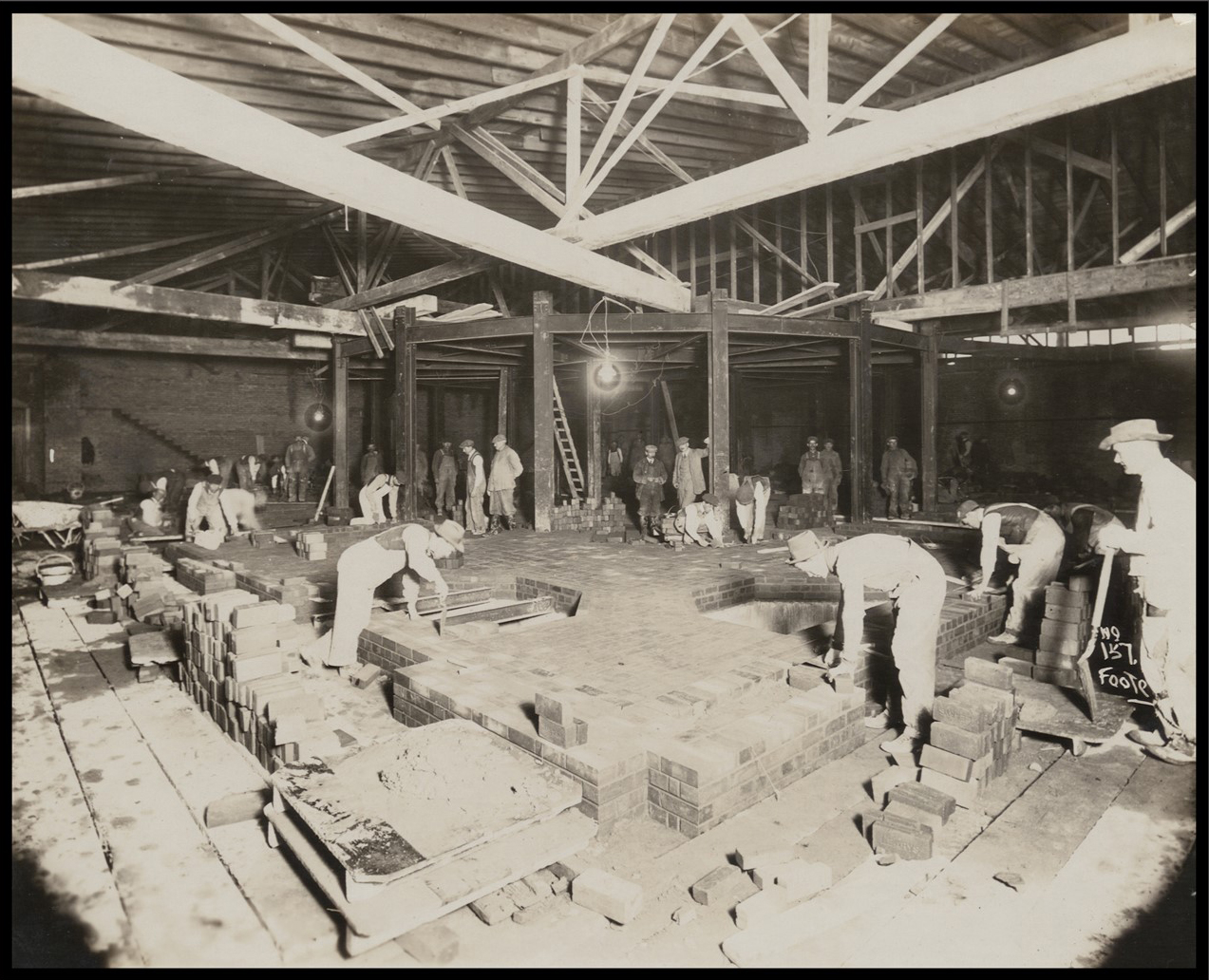
agrandir l'image
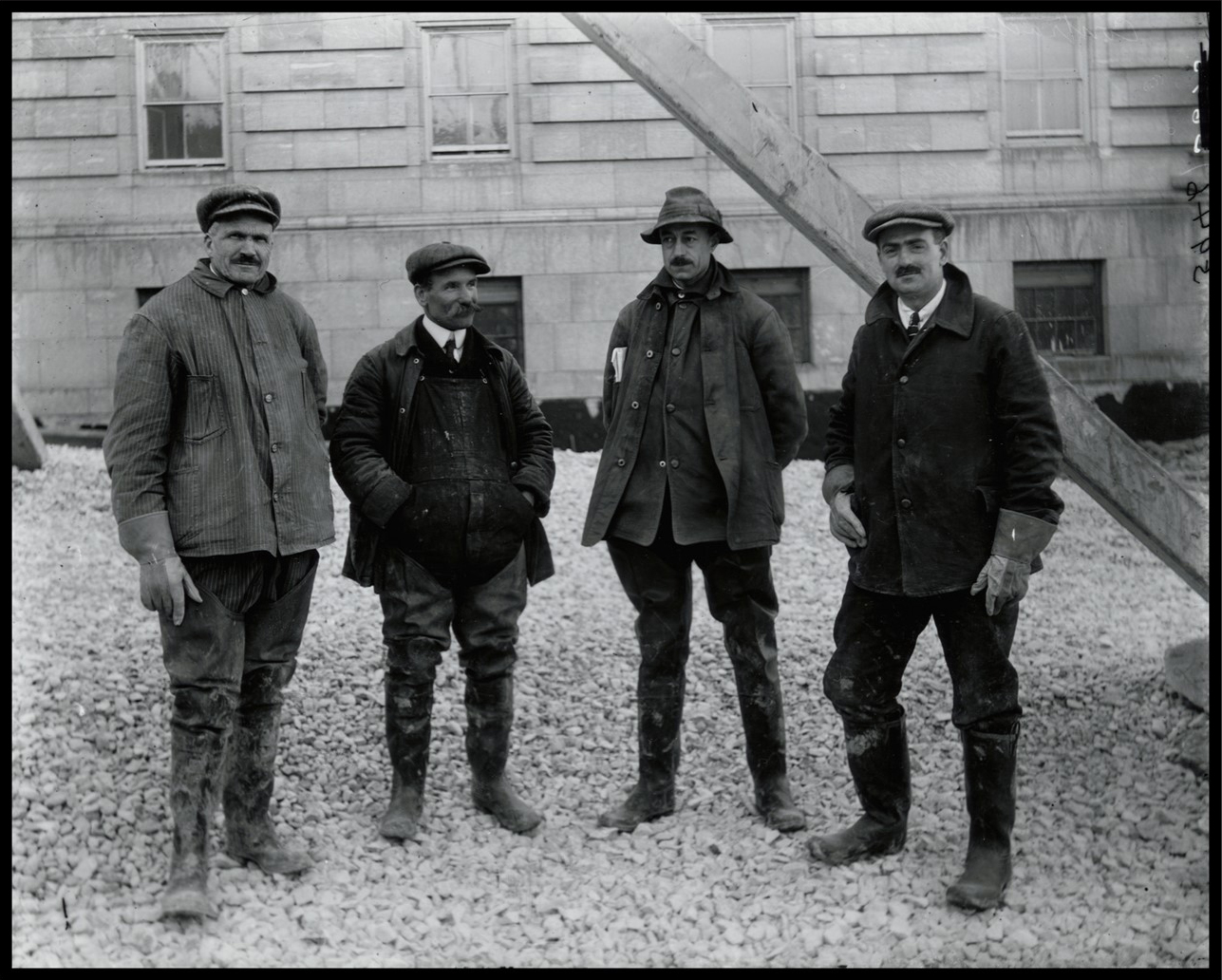
agrandir l'image
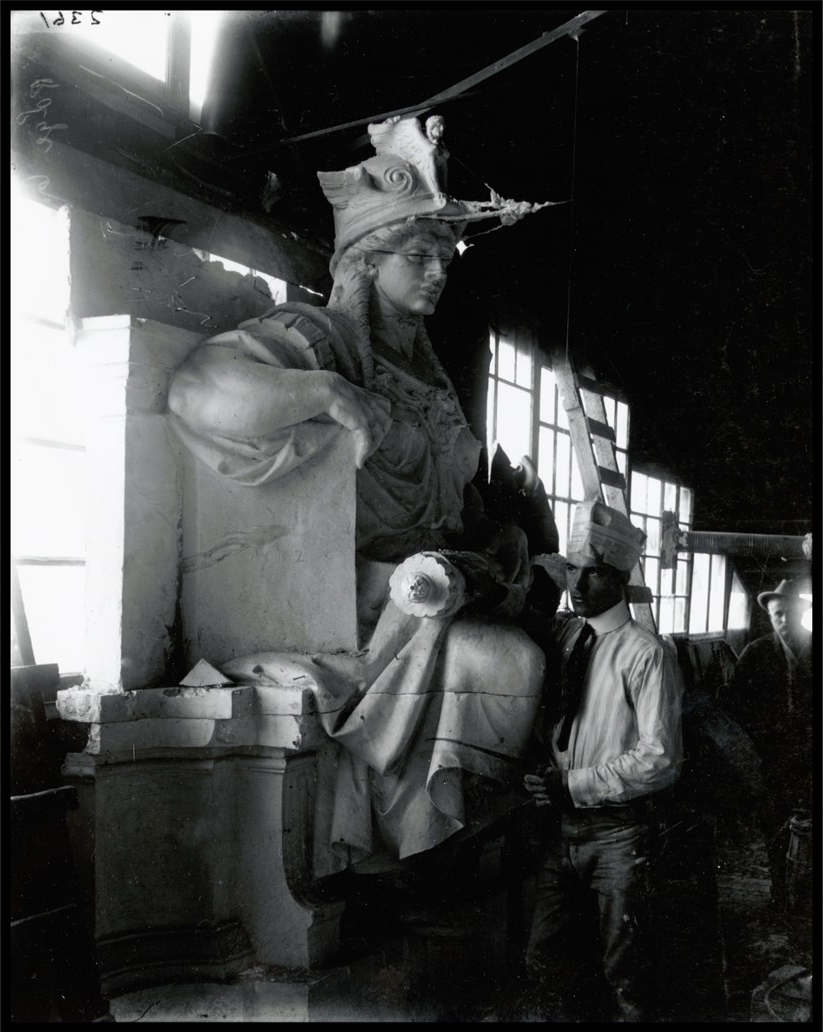
agrandir l'image
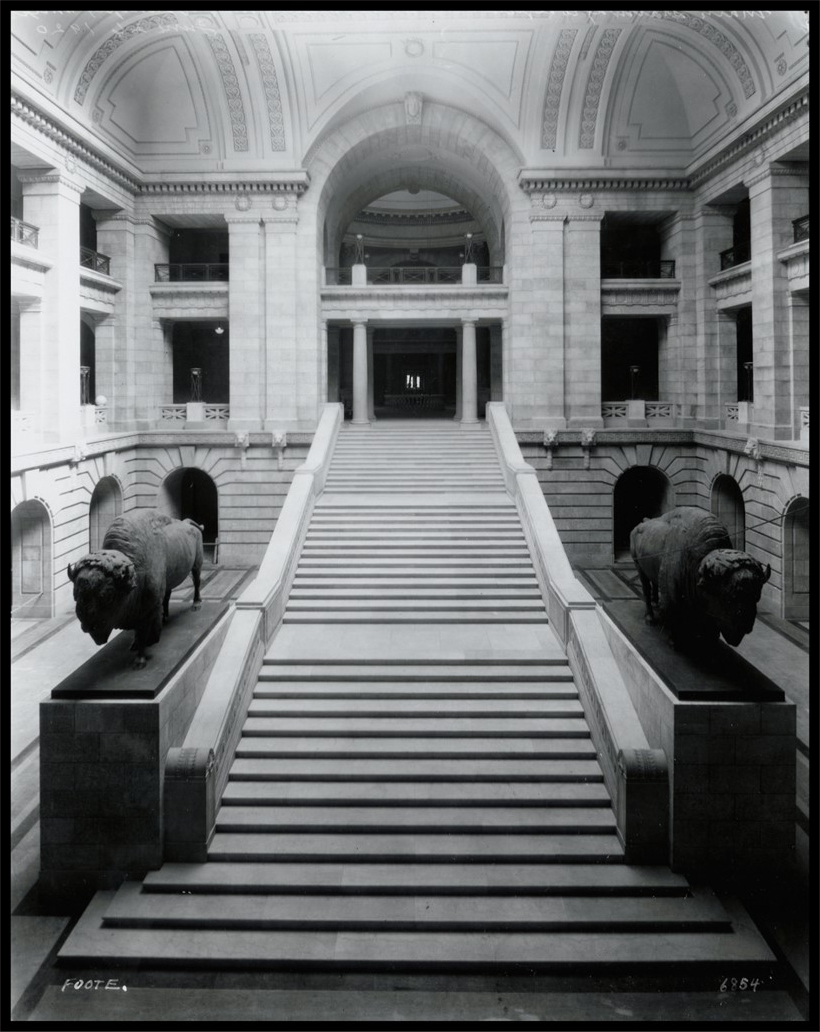
agrandir l'image
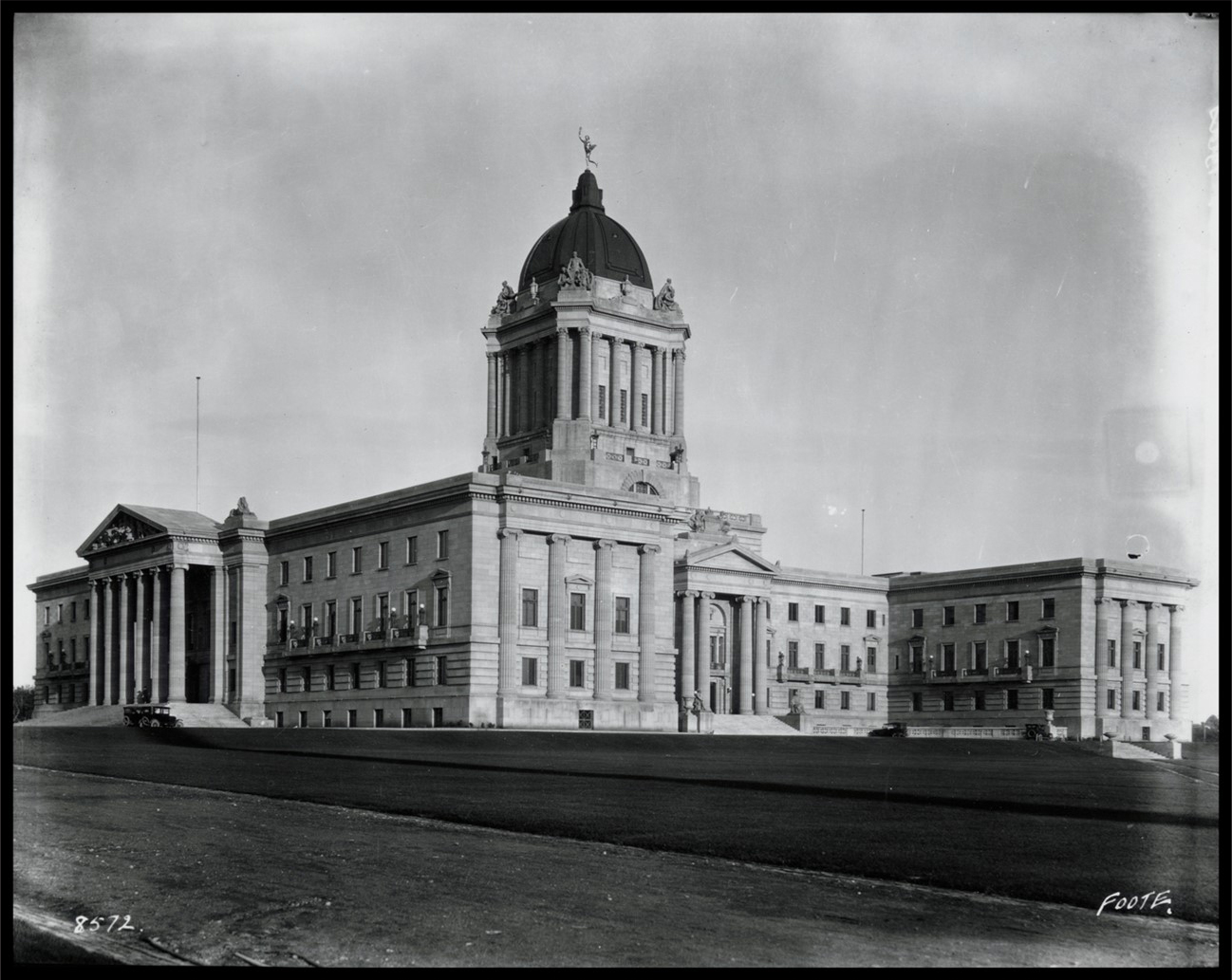
agrandir l'image
Pour commencer
- Page d'accueil
- À notre sujet
- Recherche
- Base de données descriptive des archives Keystone
- Déclaration sur le langage et le contenu
- Dossiers de divorce de Winnipeg
- Dossiers de succession du Manitoba
- Ressources sur la Première Guerre mondiale
- Ressources des ACBH
- Feuillets biographiques
- Cartes des postes de traite des fourrures
- Répertoires de noms
- Répertoire de noms autochtones tirés de certains documents de HBC
- Comprendre l’index de contrats d’emploi de la ACBH
- HBC Servants’ contracts
- HBC Northern Department servants’ engagement registers
- HBC Register books of wills and administrations of proprietors
- North West Company account books
- North West Company servants’ contracts
- Red River Settlement Extracts from registers of baptisms, marriages and burials
- Histoires de navires
- Sujets de recherche courants
- Glossaires
- Bibliothèque des ACBH
- Visitez-nous
- Expositions
- Vos archives : les histoires ques nous partageons
- Films et vidéos des Archives en diffusion continue
- Pièces 995 à 1 000 :
Photographies versées comme pièces dans les procès de la grève générale de Winnipeg - Chez nous et ailleurs: Se souvenir de la Première Guerre mondiale grâce à des documents des Archives du Manitoba
- Le Palais législatif du Manitoba : photographies des travaux
- Messages télégraphiques : Télégrammes de l'époque de la Première Guerre mondiale
- Le Manitoba: Un regard en arrière
- Journal de la session de l’Assemblée législative d’Assiniboia
- Les Archives de la Compagnie de la Baie d’Hudson en Vedette
- Recherche à distance
- Reproduction de documents
- Programme de microfilms
- Dons de ressources documentaires
- Archives de la Compagnie de la Baie d'Hudson
- Au sujet des ACBH
- Désignation par l'UNESCO
- Initiative relative aux noms et aux savoirs
- En vedette
- Peter Fidler et le traité de Selkirk
- Carte de Philip Turnor
- Le traité et la carte de Selkirk
- Seven Oaks dans les documents des Archives de la Compagnie de la Baie d'Hudson : 1816-2016
- L’histoire de James Knight et du premier journal de poste de York Factory, 1714
- Voile de couverture en duffle
- John Rae : L’héritage d’un explorateur de l’Arctique
- David Thompson et le lac Sipiwesk
- Vestiges du passé : la Compagnie de la Baie d’Hudson et le paysage urbain de Winnipeg
- Une Anglaise à Moose Factory (1833)
- Vestiges du passé: Le pont Broadway
- Un cadeau de noces digne d'une princesse
- Une histoire de l'époque de la traite des fourrures qui n'est pas un conte de fées
- Un nouveau magasin pour une compagnie ancienne
- Amour et mariage sur une carte
- La Compagnie de la Baie d’Hudson et la société Lord & Taylor – de nouveau réunies
- Récit de M. Francis Heron sur l’inondation de la rivière Rouge de 1826
- Numérisation de microfilms des ACBH
- Archives du secteur public et du secteur privé
- Tenue des dossiers du gouvernement
- Contactez-nous
Restez connectés au gouvernement du Manitoba


